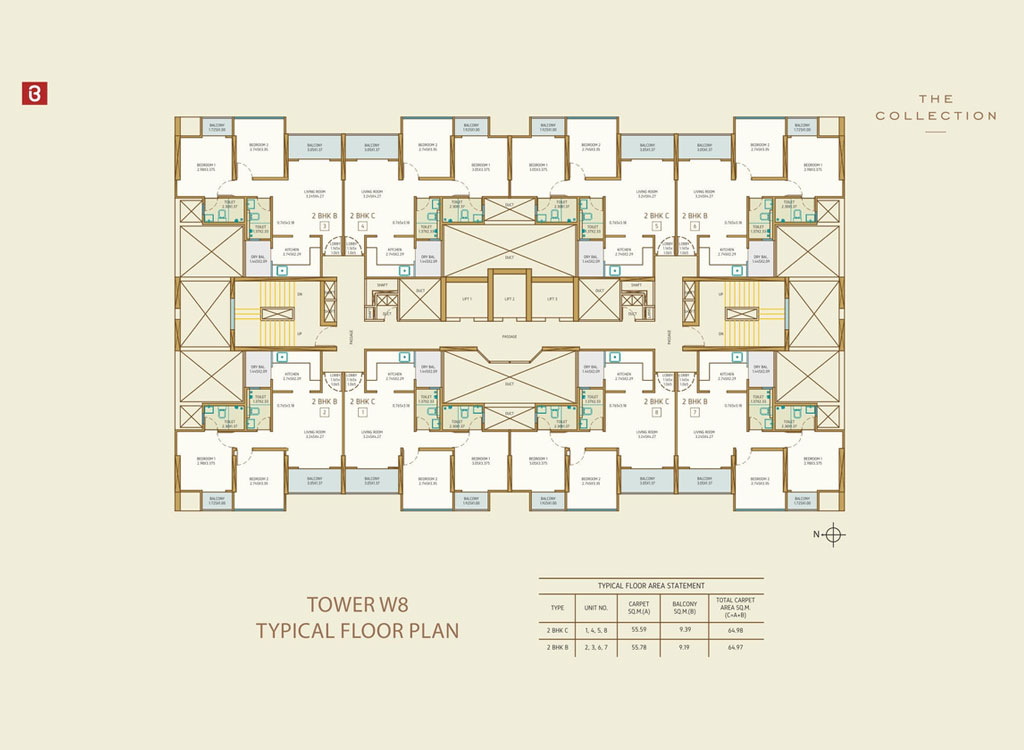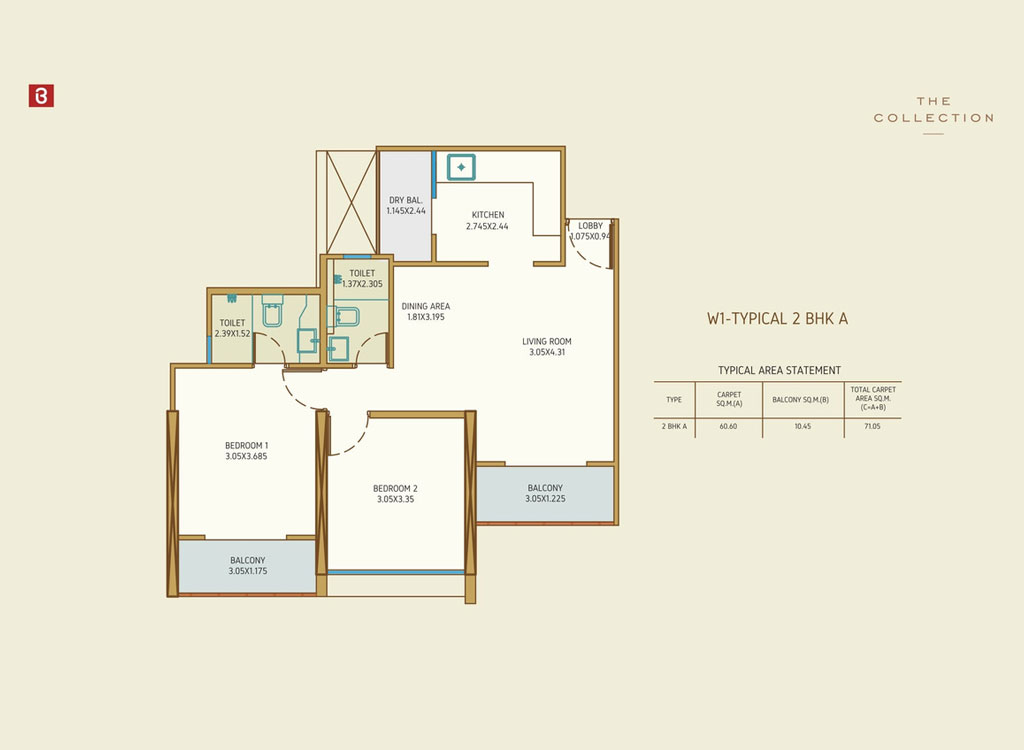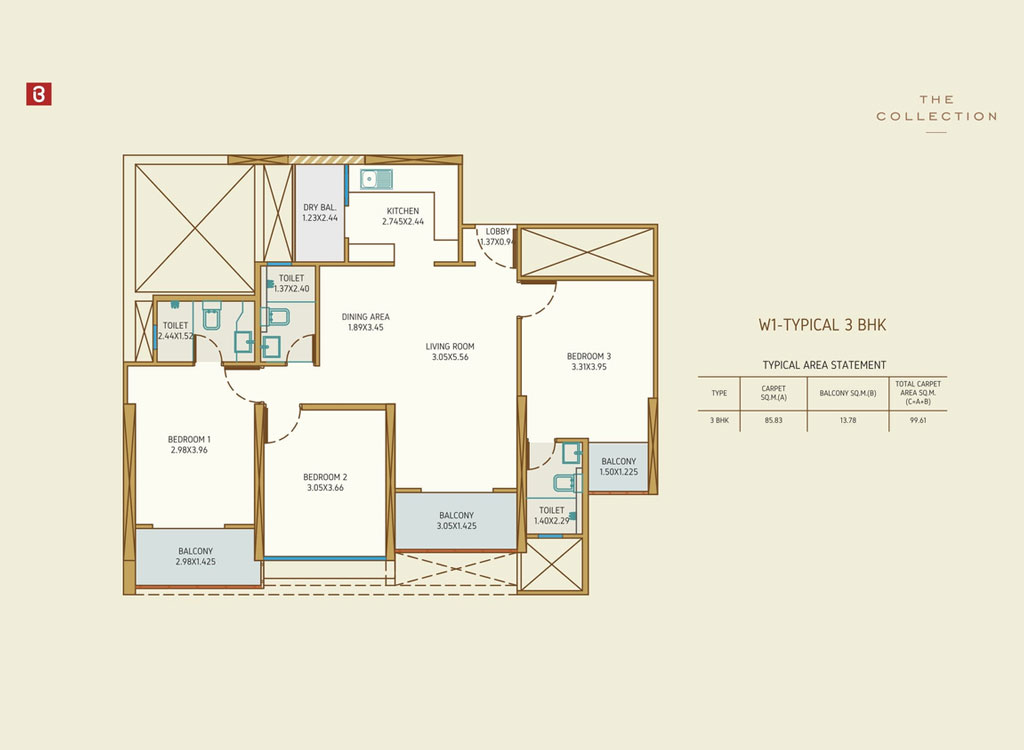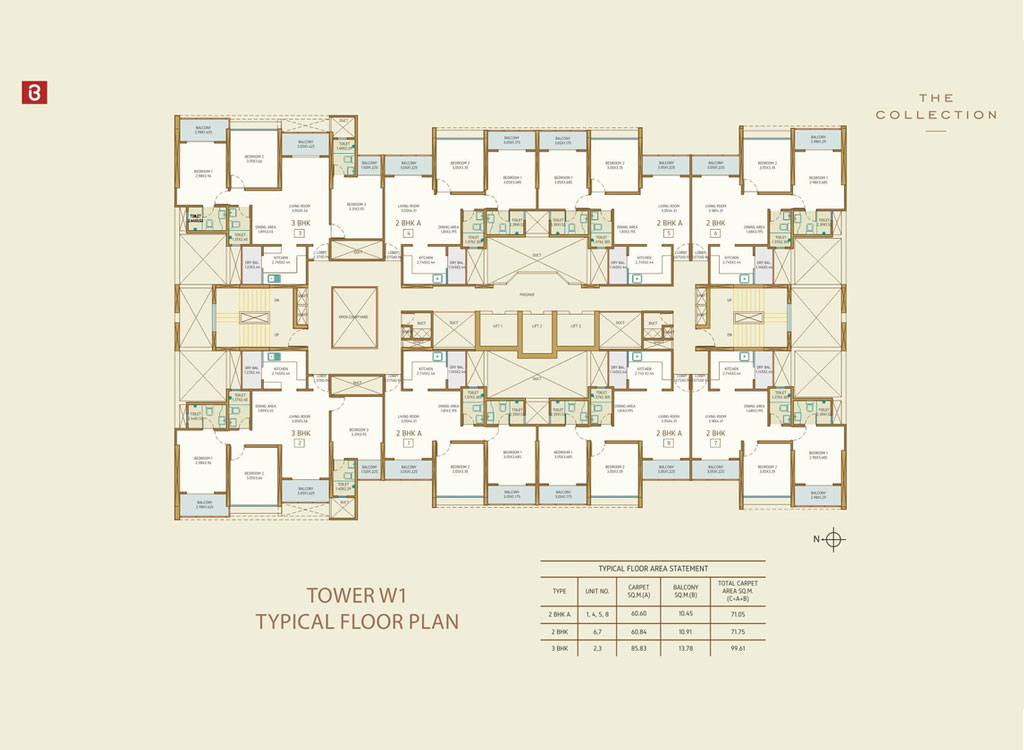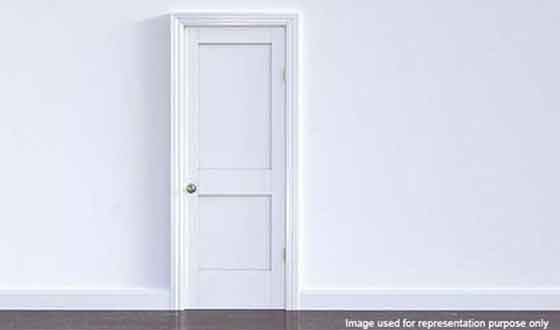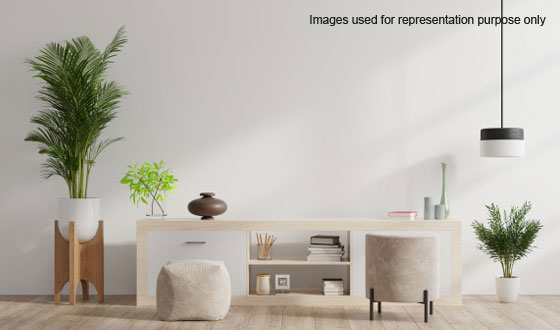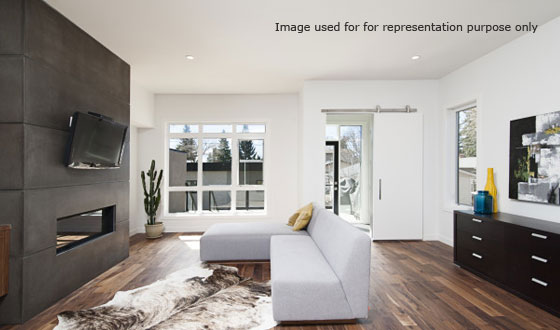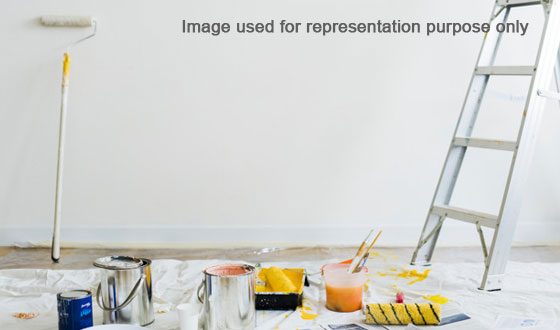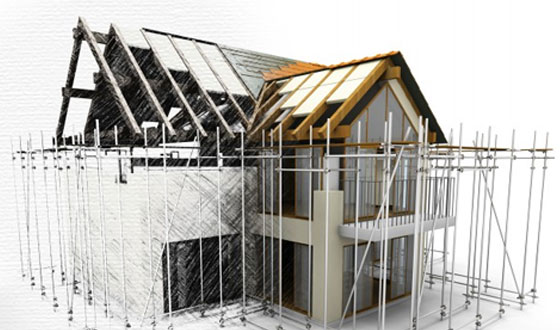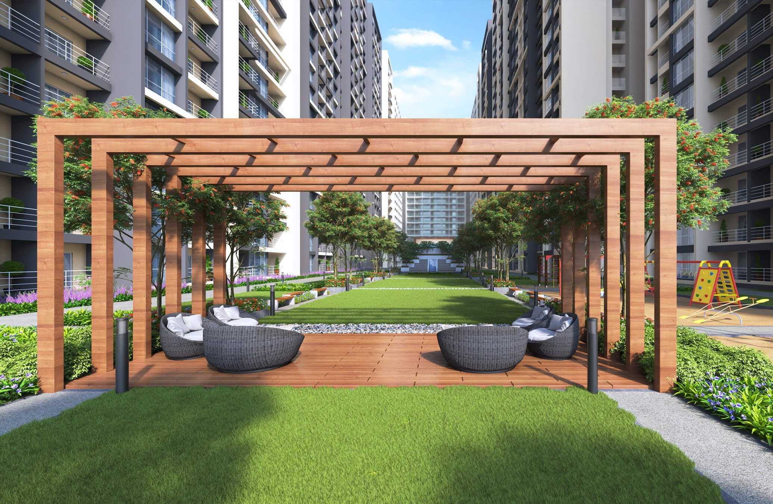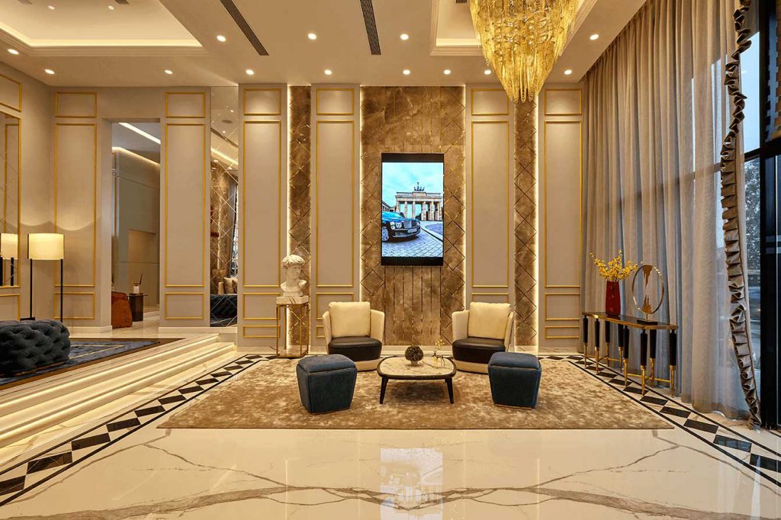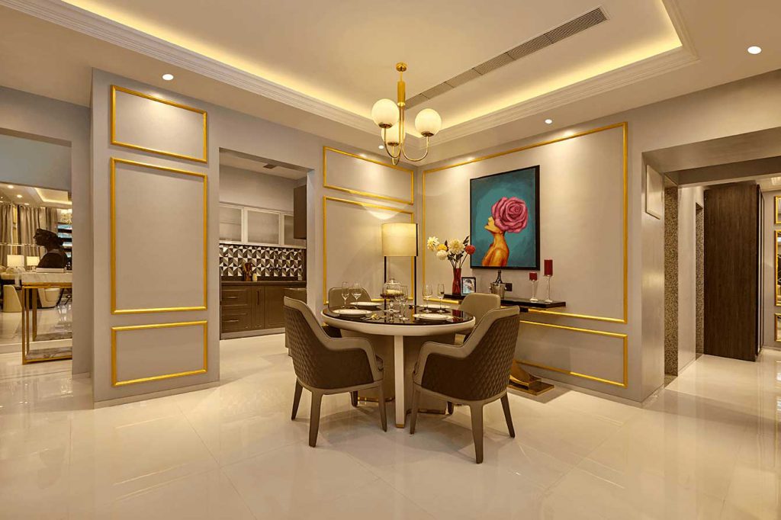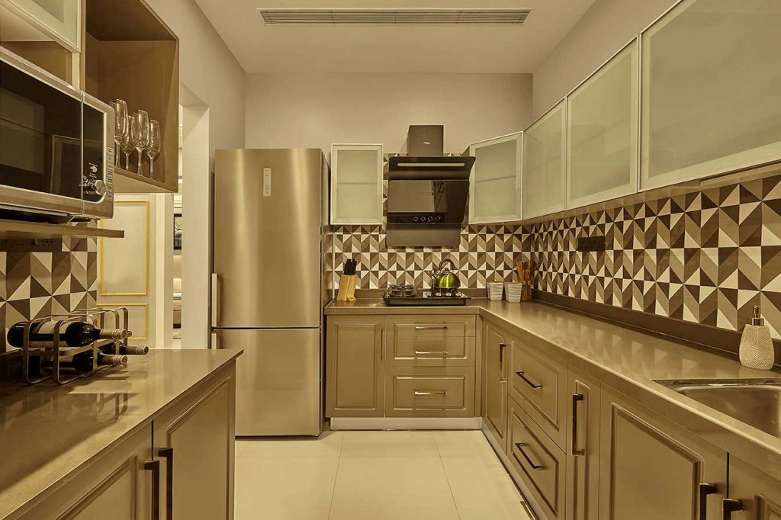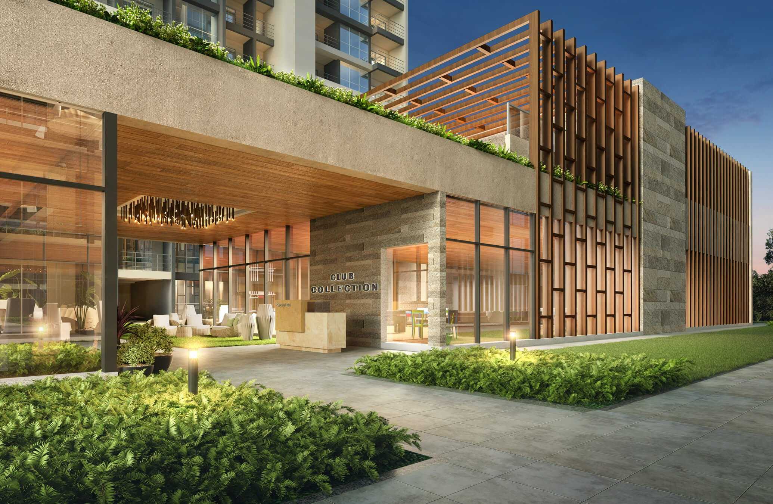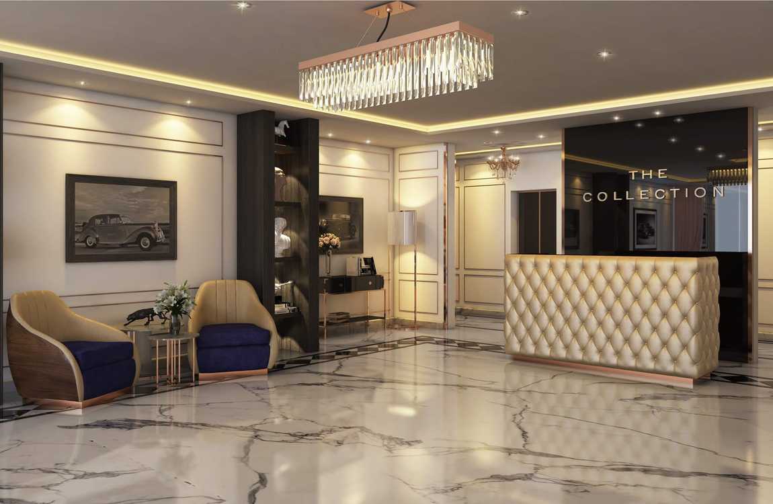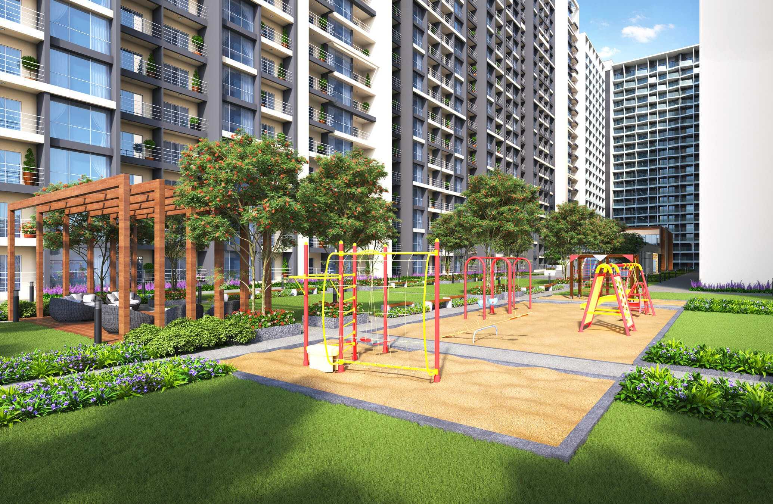
About The Collection
Our quest to set new landmarks has led to the creation of the Grandest Designer Landmark in Pune. The Collection is thoughtfully designed for those who cherish style. It is skilfully crafted to keep the homeowners a step ahead of lifestyle. The Collection, now shaping up at New Kalyani Nagar, Pune will be the new address of fashion moguls.
-
2,3, 3.5 & 4.5 BHK ApartmentConfiguration
-
700 – 1882 SqftCarpet Area
-
Rs.92 Lac* OnwardsPrice
-
24-JunProject Status
Configuration
-
Unit Type 2 BHKTotal Area 700 sq.ft.Price Rs.92 lacs* onwardsAll-inclusive
-
Unit Type 2 BHKTotal Area 765 - 814 sq.ft.Price Rs. 1.05Cr - 1.12Cr * onwardsAll-inclusive
-
Unit Type 3 BHKTotal Area 1093 to 1138 sq.ft.Price Rs. 1.41 Cr -1.57 Cr* onwards All-inclusive
-
Unit Type 3.5 BHKTotal Area 1457 sq.ft.Price Rs. 1.95 Cr* onwards All-inclusive
-
Unit Type 4.5 BHKTotal Area 1641 - 1882 sq.ft.Price Rs.2.15 Cr - 2.70 Cr* onwards All-inclusive
Amenities
-
Entrance Lobby
-
Swimming Pool
-
Jogging Track
-
Kids Play Area
-
Gymnasium
-
Amphitheatre
-
Multipurpose Court
-
Multipurpose Hall
-
Yoga/Aerobics Room
Specifications
Video
Location Highlights
Proximity to almost everywhere…!
Distances from Major Institutions:
- Viman Nagar4 km</span
- Koregaon Park4.3 Km
- Pune International Airport4.7 Km
- Kharadi5.9 Km
- Pune Railway Station7.3 Km
- Magarpatta IT City7.5 Km




